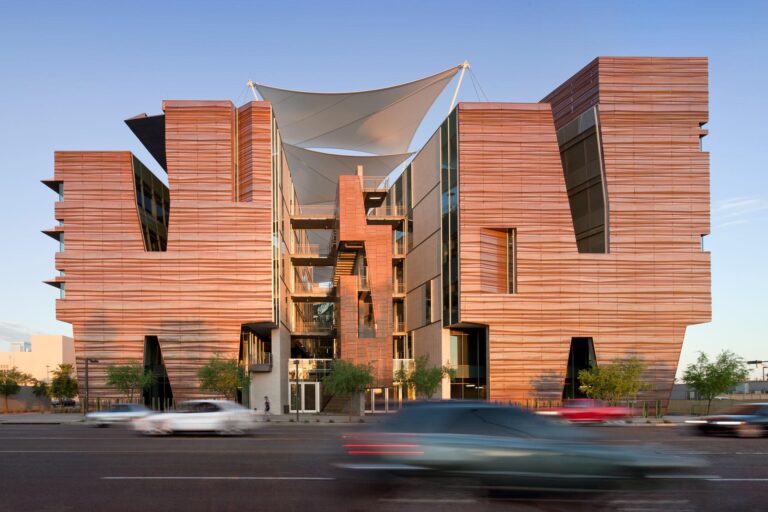The Health Sciences Education Building at Phoenix Biomedical Campus has been spotlighted in Architect Magazine for its innovative design and significant contribution to urban health education. This cutting-edge facility not only elevates the learning environment for future healthcare professionals but also underscores Phoenix’s commitment to advancing biomedical research and community well-being. As a landmark addition to the rapidly growing campus, the building exemplifies how thoughtful architecture can enhance both functionality and collaboration in health sciences education.
Innovative Design Features Elevate Learning Environment at Phoenix Biomedical Campus
The building integrates cutting-edge architectural elements that foster a highly interactive and adaptive learning environment. Key innovations include an open floor plan that encourages collaboration, large operable windows maximizing natural daylight, and modular classroom layouts that can be swiftly reconfigured for diverse educational formats. These features collectively support experiential learning while promoting wellness and engagement among students and faculty.
Central to the design is a sustainable approach that balances functionality with eco-conscious materials and technologies. The structure incorporates:
- Advanced climate control systems optimizing energy efficiency without sacrificing comfort.
- Green roofs and landscaped terraces that improve air quality and provide inviting outdoor study spaces.
- Smart technology integration that enables real-time environmental monitoring and adaptive lighting controls.
| Feature | Benefit | Impact |
|---|---|---|
| Modular Classrooms | Flexible configurations | Enhanced pedagogical adaptability |
| Operable Windows | Natural ventilation | Improved air quality and comfort |
| Green Roofs | Thermal insulation | Reduced energy consumption |
Sustainable Strategies Drive Energy Efficiency in Health Sciences Education Building
Designed to set new standards in environmental responsibility, the Health Sciences Education Building integrates cutting-edge technologies that significantly reduce its carbon footprint. Advanced HVAC systems coupled with automated lighting controls harness natural daylight and regulate airflow based on occupancy, resulting in substantial energy savings. The architects prioritized materials with high thermal performance and used recycled components, bolstering the building’s overall sustainability profile while creating a comfortable learning environment.
Key sustainable features include:
- Photovoltaic solar panels supplying up to 25% of onsite energy needs
- Rainwater harvesting system supporting irrigation and greywater usage
- Green roofs enhancing insulation and stormwater management
- Low-emissivity glazing reducing heat gain without compromising natural light
| Feature | Benefit | Impact |
|---|---|---|
| Solar Panels | Renewable energy source | 25% energy cost reduction |
| Rainwater Harvesting | Water conservation | 40% less potable water usage |
| Green Roofs | Thermal insulation | Lower cooling loads by 15% |
| Automated Lighting | Energy efficient illumination | 30% decreased electricity use |
Collaborative Spaces Foster Interdisciplinary Research and Student Engagement
Designed to break down traditional barriers between disciplines, the Health Sciences Education Building at Phoenix Biomedical Campus integrates versatile workspaces that encourage collaboration among students and faculty from diverse fields. Open lounges, flexible meeting rooms, and technology-enabled hubs allow for spontaneous brainstorming sessions and scheduled interdisciplinary workshops alike. These thoughtfully curated environments stimulate creative problem-solving, empowering learners to share perspectives and develop holistic approaches to health challenges.
Key collaborative features include:
- Modular furniture systems supporting adaptive group sizes
- Interactive digital displays for real-time data sharing
- Soundproofed project rooms for focused team interaction
- Communal café spaces encouraging informal networking
| Space Type | Purpose | Capacity |
|---|---|---|
| Innovation Hub | Cross-disciplinary projects | 30 |
| Simulation Labs | Practical hands-on learning | 20 |
| Quiet Study Zones | Individual research and reflection | 25 |
Recommendations for Future Biomedical Campus Developments Based on Architectural Success
Future biomedical campuses should embrace the holistic integration of collaborative spaces and advanced technology as demonstrated by the Health Sciences Education Building at the Phoenix Biomedical Campus. The seamless interplay between research, education, and clinical practice areas fosters an environment where innovation thrives organically. Prioritizing flexible laboratories and adaptable classrooms enables institutions to respond swiftly to evolving scientific needs and emerging healthcare challenges.
Equally critical is the emphasis on sustainable design that promotes well-being and environmental consciousness. Incorporating natural light, green terraces, and efficient energy systems not only reduces operational costs but also enhances occupant health and productivity. Consider the following core features as a blueprint for upcoming projects:
- Modular infrastructure: Facilitates reconfiguration without major structural changes.
- Smart building systems: Use of IoT sensors for climate control and resource management.
- Multidisciplinary hubs: Spaces encouraging cross-departmental synergy.
- Biophilic design elements: Enhances connection to nature within urban settings.
| Design Aspect | Recommendation | Expected Impact |
|---|---|---|
| Spatial Flexibility | Modular walls and convertible labs | Supports evolving research demands |
| Technology Integration | IoT-enabled infrastructure | Optimizes energy and workflow |
| Natural Lighting | Floor-to-ceiling windows | Improves occupant health and focus |
| Green Spaces | Outdoor terraces and gardens | Boosts mental wellbeing |
Final Thoughts
The Health Sciences Education Building at the Phoenix Biomedical Campus stands as a significant advancement in educational infrastructure, blending innovative design with functionality tailored to the evolving needs of health sciences students and faculty. As highlighted by Architect Magazine, the project not only elevates the campus’ architectural landscape but also fosters collaborative learning and research in a state-of-the-art environment. This addition underscores the commitment to advancing health education and sets a new standard for future developments within the biomedical community.









